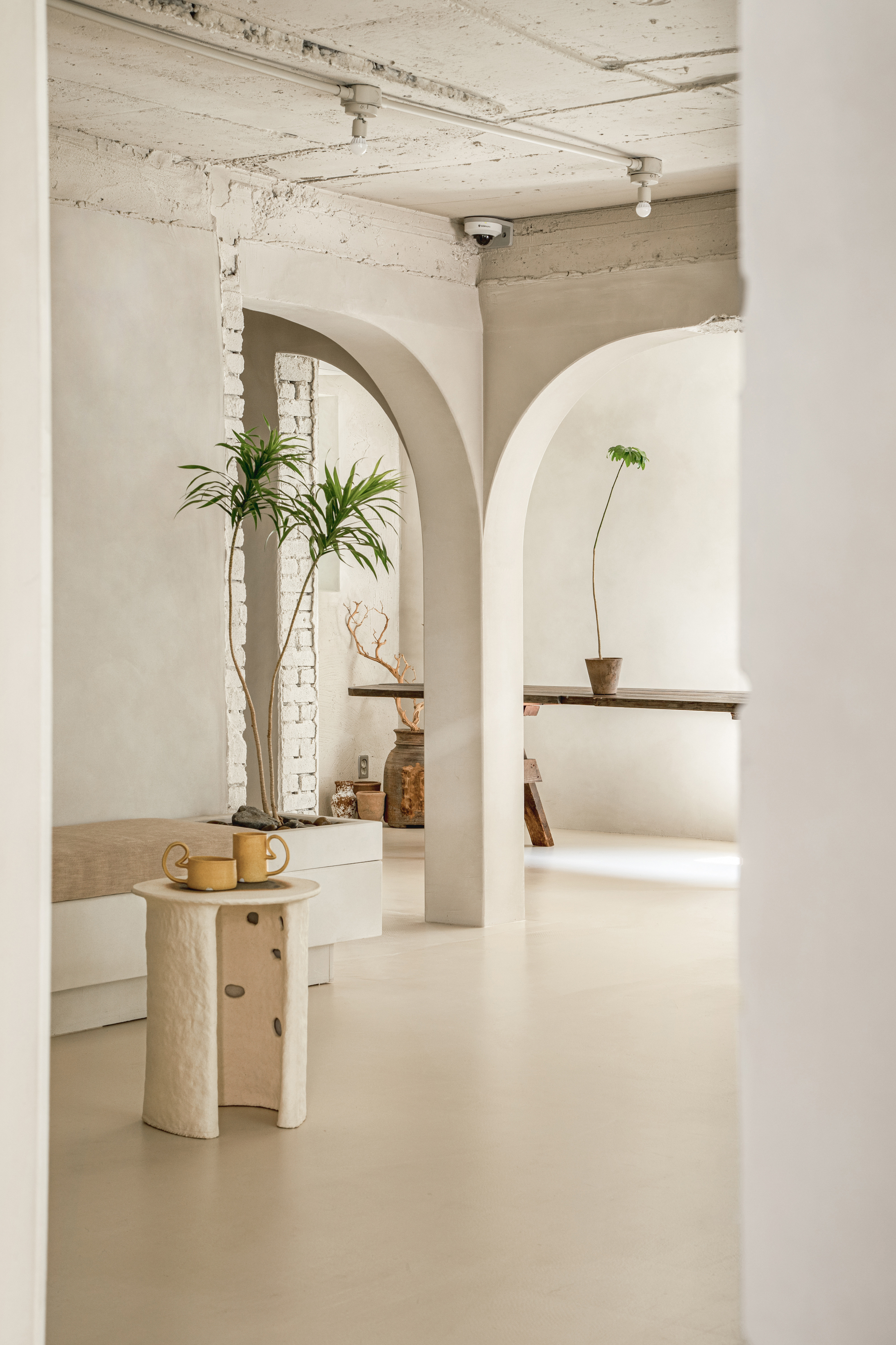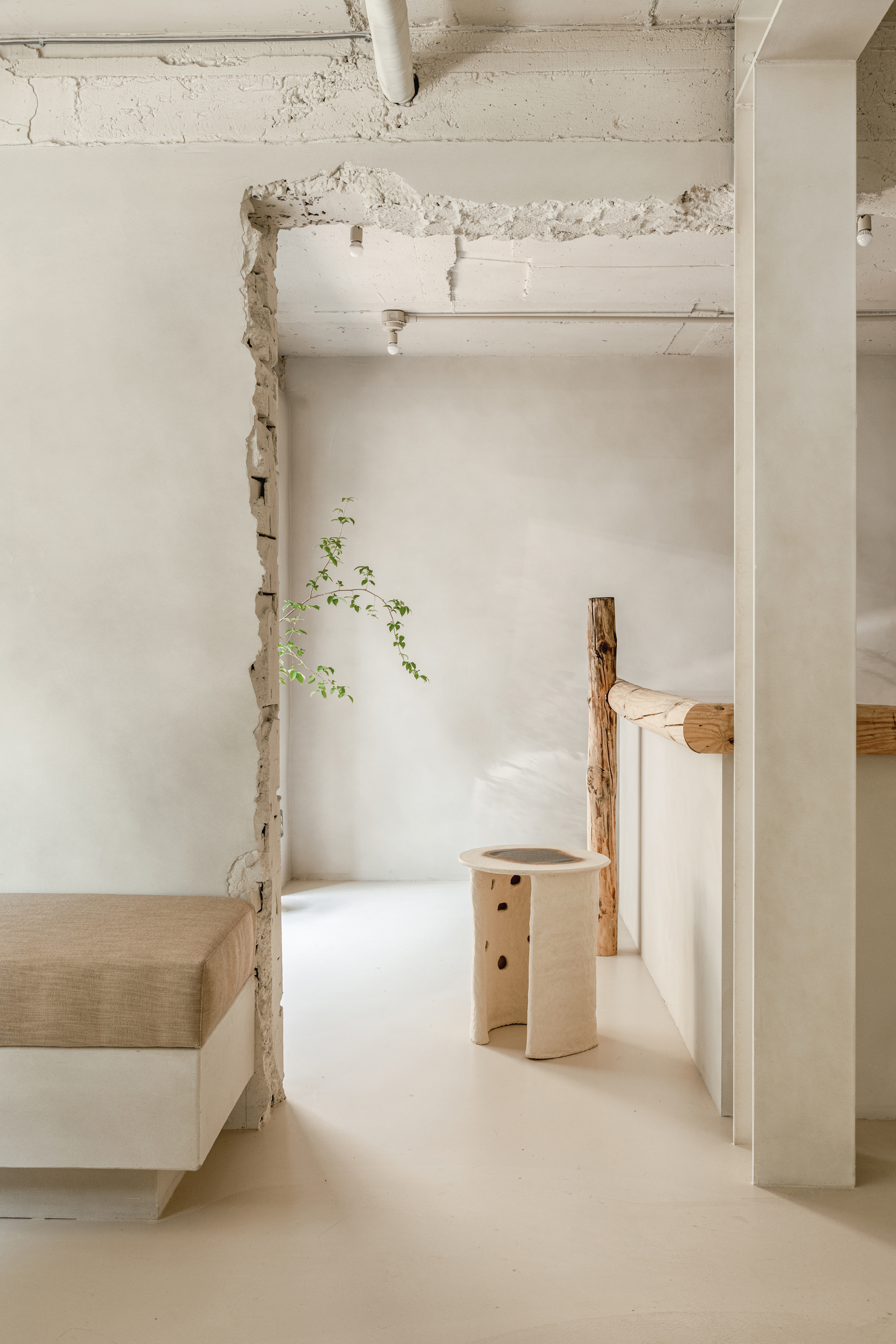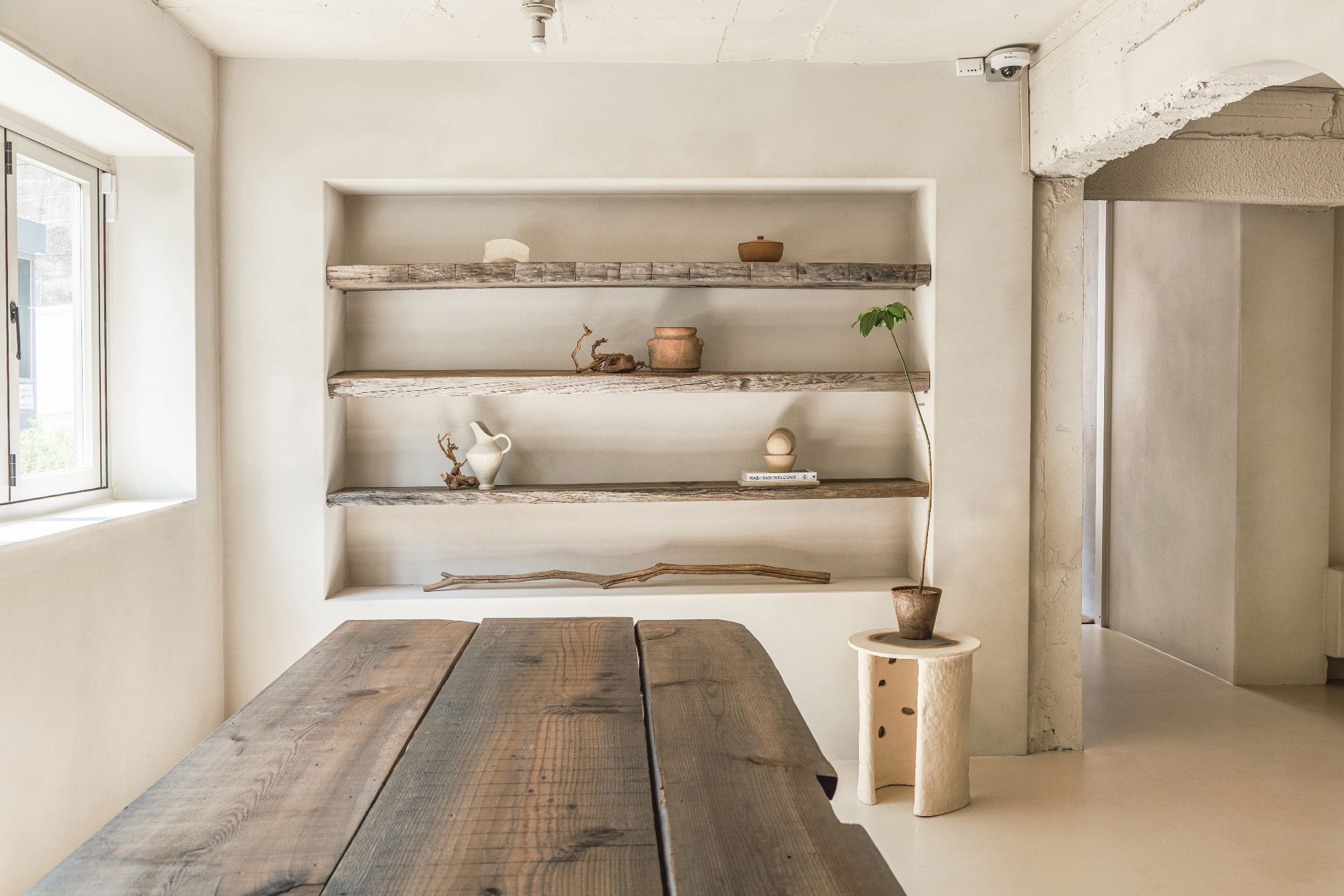PAON
Typology Commercial
Location Yongsan-gu, Seoul, Rep. of Korea
Size 82m2
Status Completed
Involvement Interior Design, Construction
Photography Hyunmin Yoon
Location Yongsan-gu, Seoul, Rep. of Korea
Size 82m2
Status Completed
Involvement Interior Design, Construction
Photography Hyunmin Yoon
The building is located in a new residential area of mediocre urbanization. It is organized on three levels: the basement, with boiler room and laundry; the ground floor, with living room and kitchen opening onto the veranda and the garden; and the first floor, with sleeping areas and a terrace enclosed by cedar wood panels. The underground and massive construction in reinforced concrete of the basement floor opens towards the garden to the east, becoming an access wall and an open porch to the municipal road. The reinforced concrete structure is lighter on the ground floor, where the living spaces are fully glazed and open towards the surrounding garden. Finally, on the first floor, the reinforced concrete gives way to a wooden construction that, with its crown of vertical cedar strips, filters and connects the space of the rooms with the sky and the surrounding landscape.
May 2020








