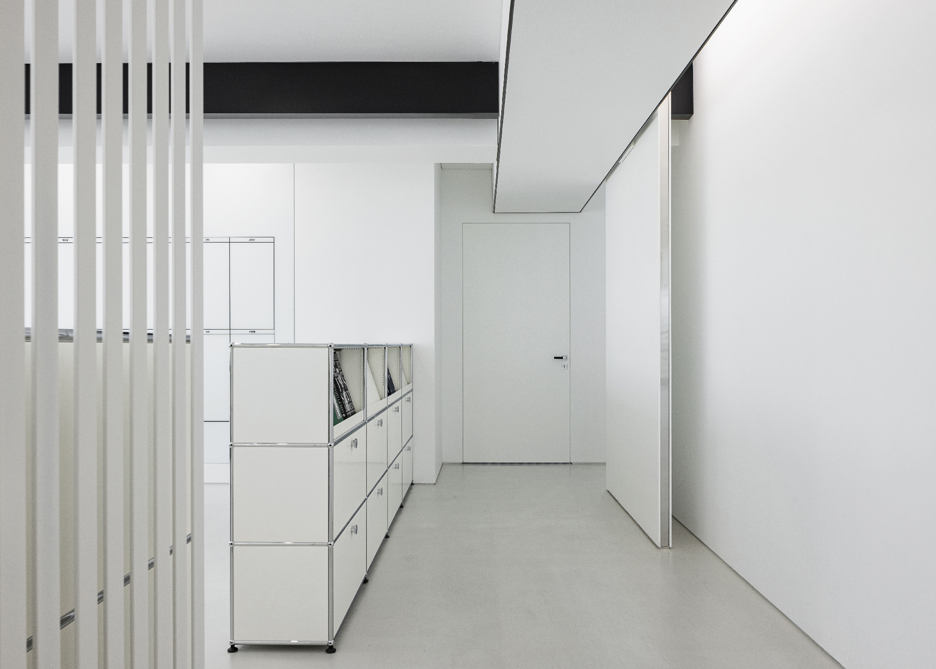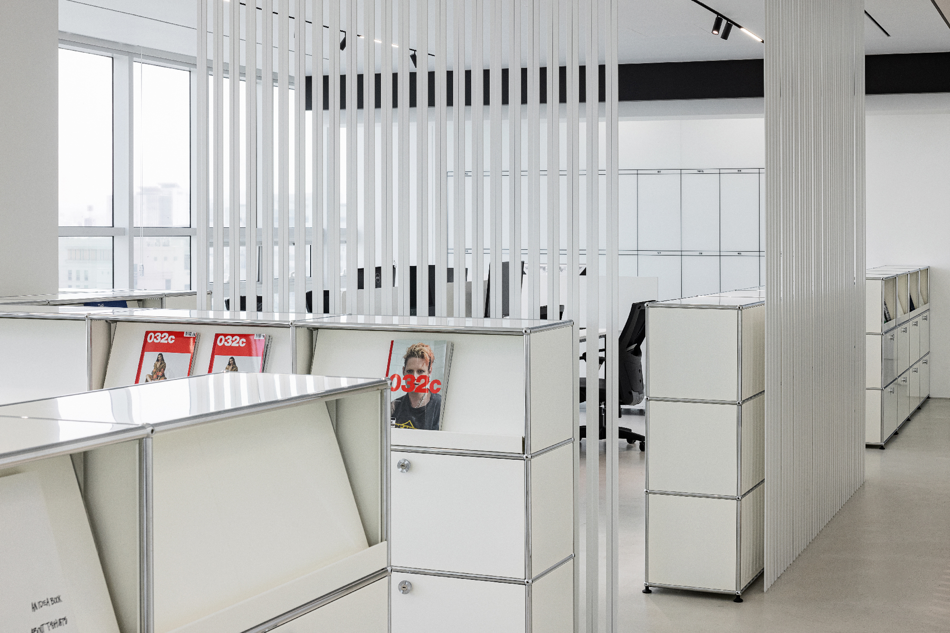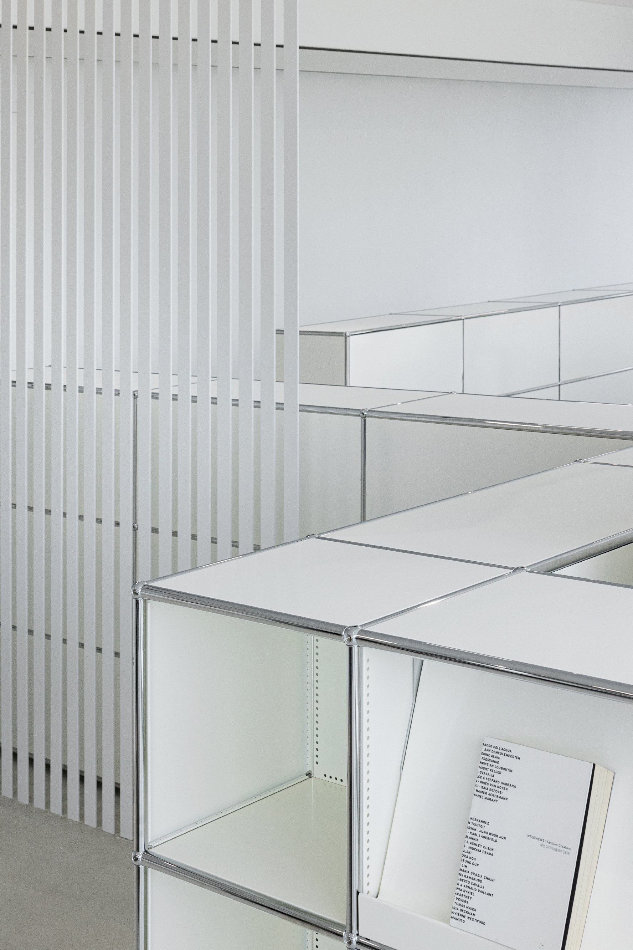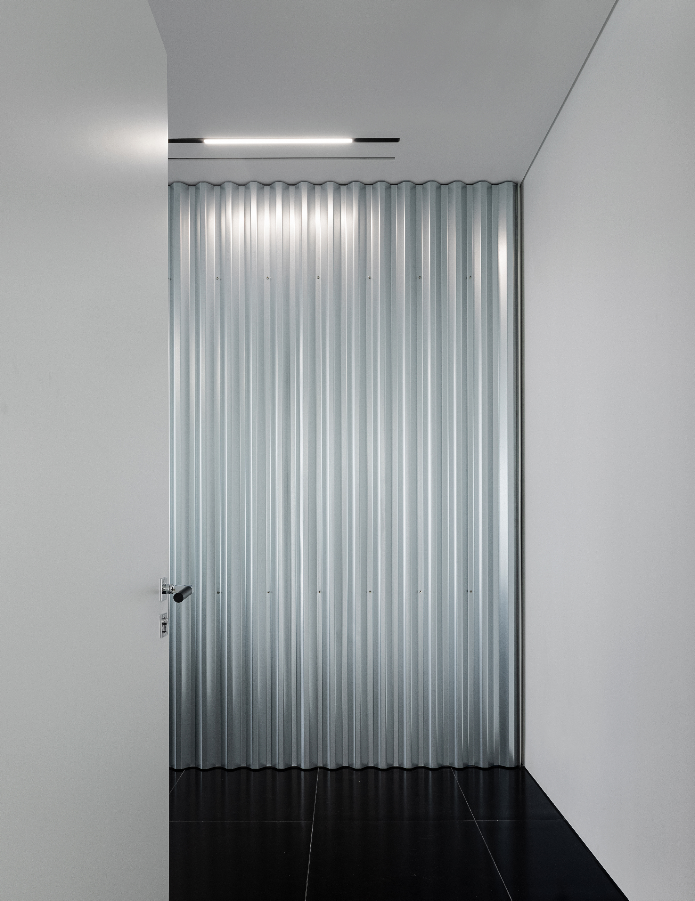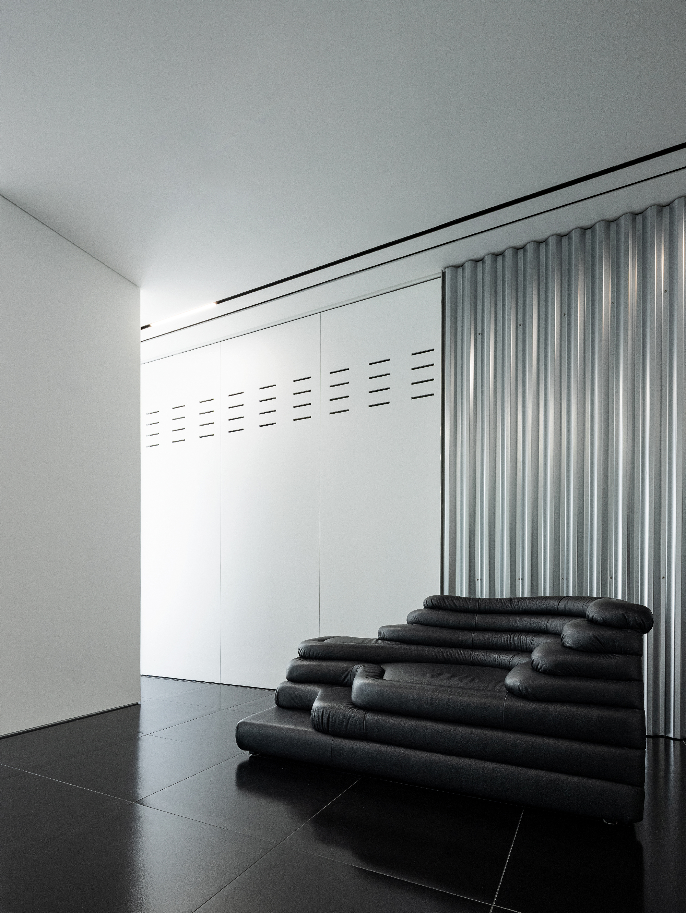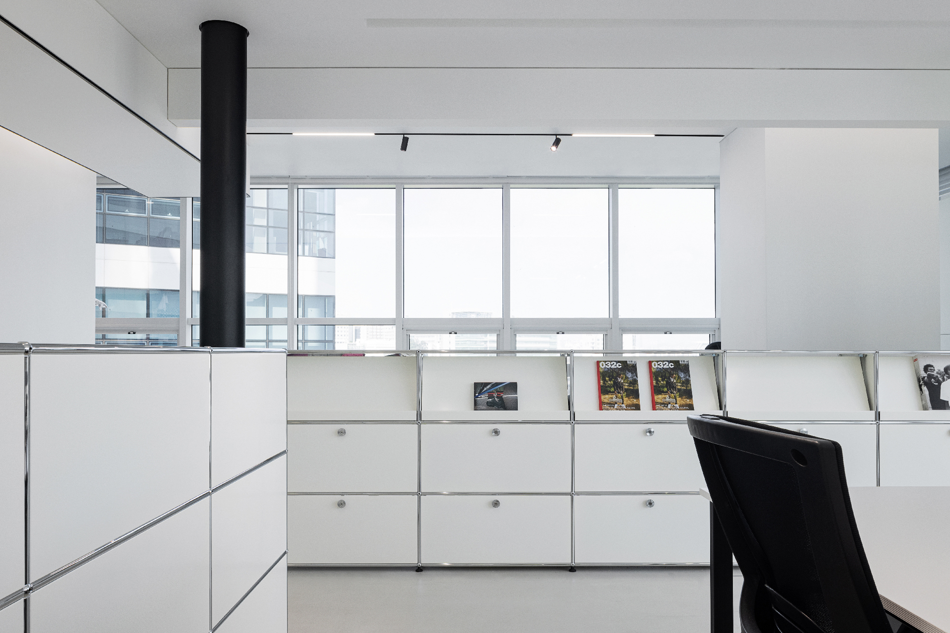FLAKIKI
Typology Office
Location Seongdong-gu, Seoul, Rep. of Korea
Size 230m2
Status Completed
Involvement Interior Design, Construction
Photography Yongjun Choi
Director Miyeon Cho
Location Seongdong-gu, Seoul, Rep. of Korea
Size 230m2
Status Completed
Involvement Interior Design, Construction
Photography Yongjun Choi
Director Miyeon Cho
Palazzo Pico is located on the edge of Cassarate valley, at the bottom of the hilly area. The building is an irregular polygon with seven sides, whose back lines create an internal polygon where it was possible to build 3m above the ground. These two colleteral structures have «T»-shaped walls that are placed at right angles so that they can support the horizontal pressure in both directions. The contstruction above the ground allows the creation of a urban garden, expands the existing park and connects the two streets. On the basement level, there is the office, and on the first two flloors there are two aparments for each floor. Every facade is composed by an opaque flat made of wood panels or by a transparent one made of glass slabs, that alternate each other. Therefore, from the inside the view always has an escape hatch towards the outside and from the outside the building appears as a set of layers.
June 2021
